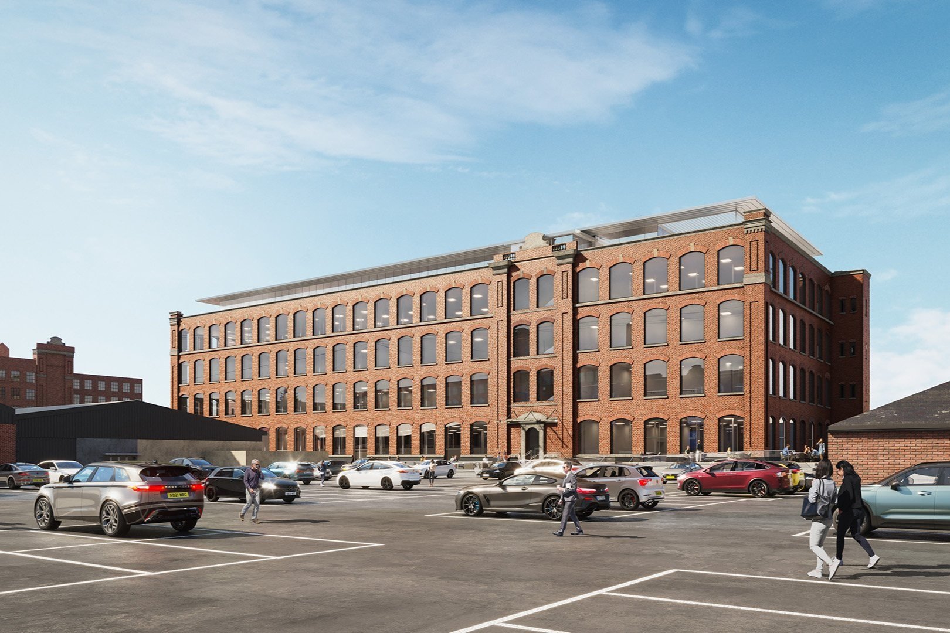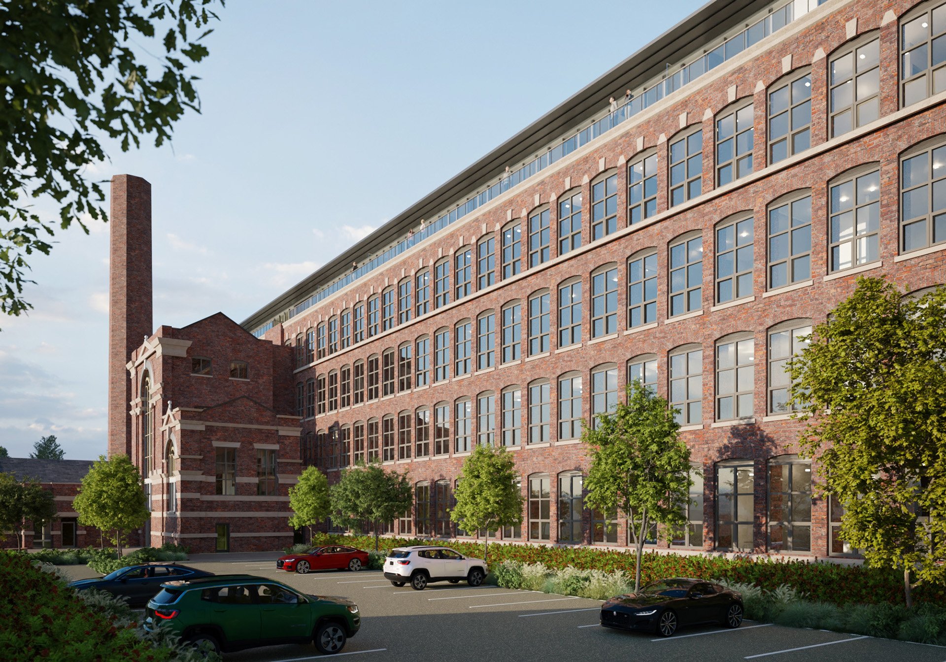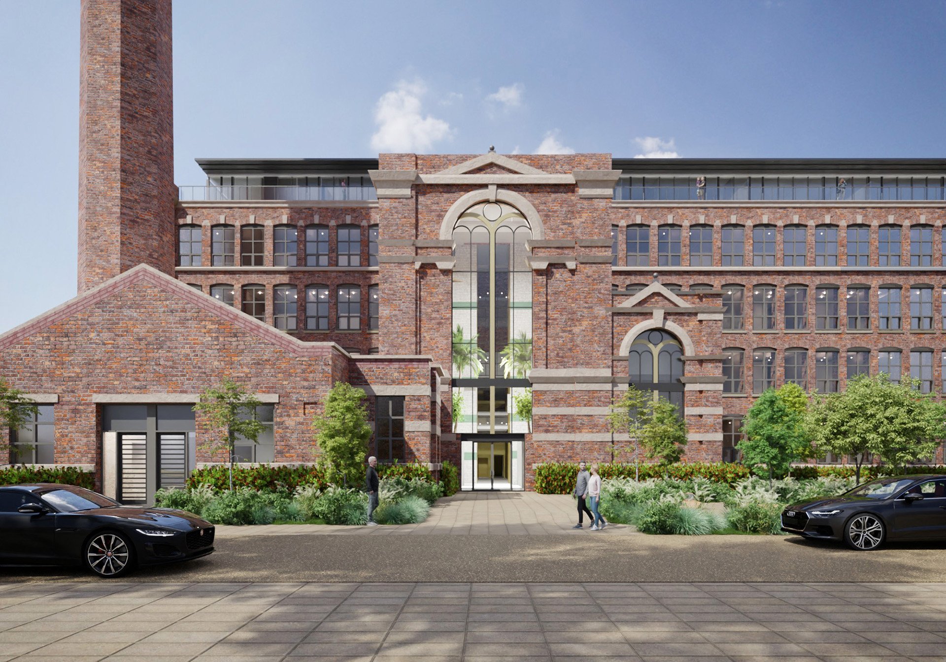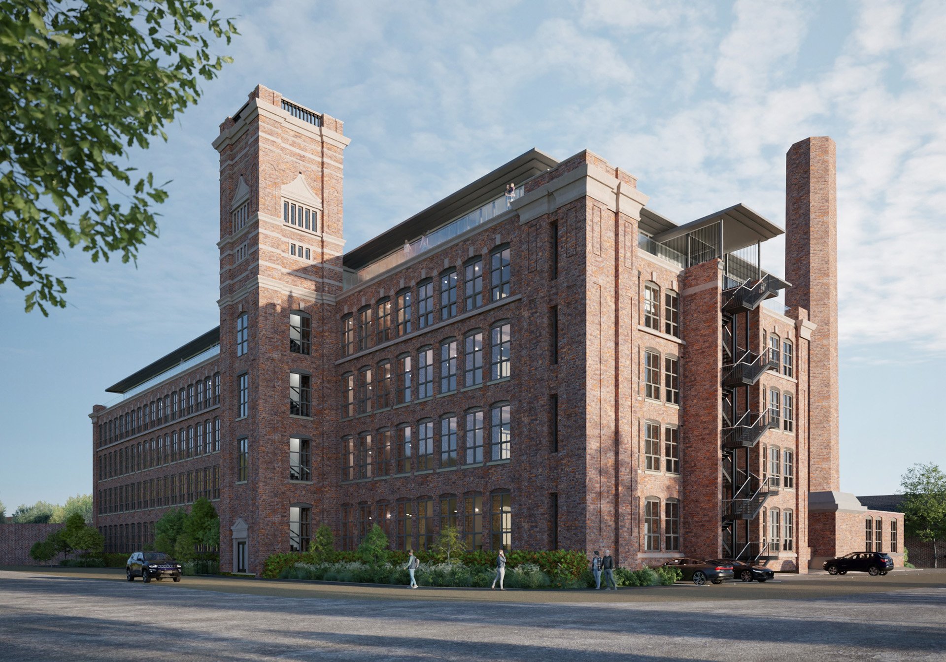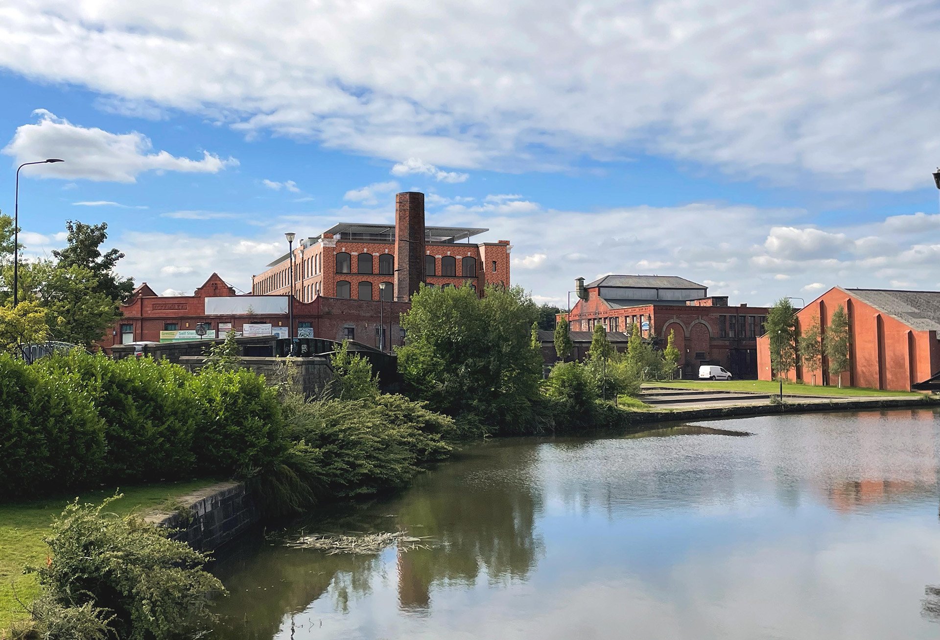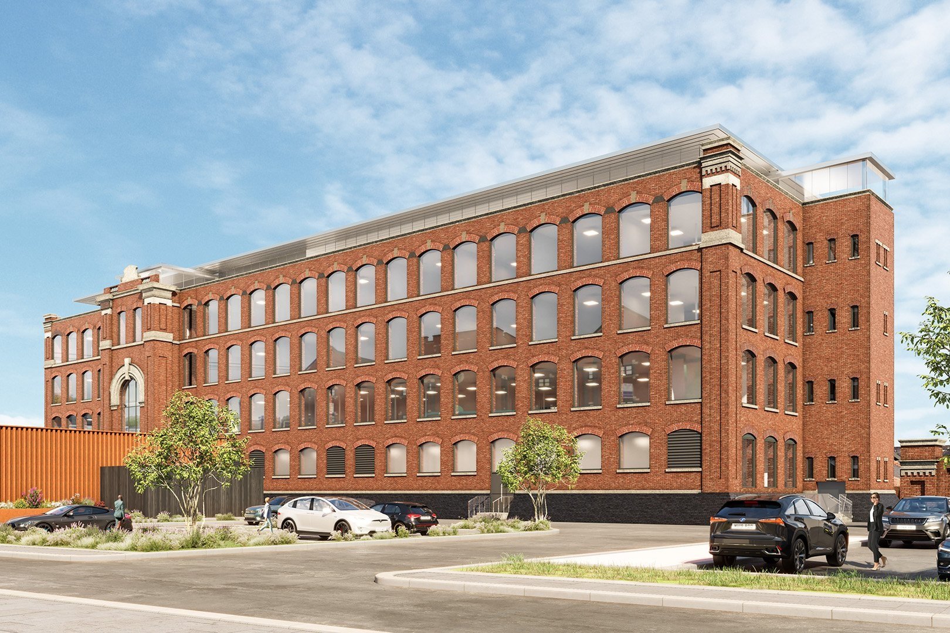Eckersley Mills,
Wigan
Client: The Heaton Group
Covering approximately 17 Acres the site comprises of several existing Mill Buildings, Weaving Sheds, the original Works Canteen, tall chimneys, and a pleather of mixed vintage industrial buildings. The site’s heritage and current state of dereliction provide a backdrop for incredible scrutiny by conservationists, Local Authority, Historic England and the local community, all of which need to be carefully considered in the evolving vision for the site.
Our role on the project is to lead the Urban Regeneration masterplan for the whole site and as lead Architect develop detailed design proposals for each of the components of the site. This includes the conversion of two of the Listed Mills into commercial space and another into residential apartments. Careful and selective demolition will allow conversion of two further Listed Buildings into leisure / retail facilities and the opening up of the site’s new main entrance that links with the famous Wigan Pier and Leeds Liverpool Canal.
Other buildings on the site include a new build hotel, several apartment blocks, ‘Later Living’ and new bespoke employment. When complete the redevelopment will have over 900 new dwellings.
